For the sixth year, a Villa Maria College interior design student has taken a top spot in the ASID New York Upstate-Canada East Annual Student Design Competition.
Jamie Wesolowski’s healthcare design for Roswell Park’s Pediatric Infusion Center was submitted into the Junior/Senior Level Design Category. Submissions were required to have been created for a college studio course after January 1, 2017. She was able to submit three presentation boards that showed plans, elevations, material selections, rendered perspectives, photographs or other media which complemented the outline provided in the project statement. She was also required to provide a brief description of her submission outlining the design intent, objectives, program requirements, design challenges and solutions provided.
According to Wesolowski, the Pediatric Infusion Center was designed to distract pediatric patients away from their negative emotions by incorporating musical elements. These musical elements are meant to reduce the stressful hospital noises and improve the overall environment for patients of all ages. Patients, who range in age from newborn to 22 years old, are able to discover the interactive zones that were incorporated into the design to help distract them and to create a sense of fun. Each of the proposed geographical zones incorporate playful and colorful artwork, and includes animals and landscapes that represent New York State. The main zones Wesolowski designed are the mural hallway, playroom, nurses station, infusion bay, and survivorship.
The mural hallway is located in the reception area, and allows children to use their imaginations as they wander from the reception area into the infusion bay. Inspired by the artwork in Seattle Children’s Hospital, the reception area resembles the two Great Lakes that surround the city of Buffalo. The walls of the infusion center resemble the forests of New York State and the survivorship room takes you to the mountains in the Adirondacks where you can find moose and bears.
The reception area is decorated with a colorful mural that depicts marine life. The design continues onto the floor, and it encourages incoming patients to use their imaginations as soon as they enter the Center.

This colorful mural depicts marine life, and is one of the first things pediatric patients see as they enter the reception area in the Roswell Park Pediatric Infusion Center.
Inspired by outdoor play, the playroom was designed to give patients the ability to play ‘outdoors’ while they’re stuck inside. This area includes a theater area for dramatic play, a large reading nook that lives in a hollowed out ‘tree,’ and a little free library that enables patients to borrow books during their stay in the hospital. There is also an area where children can sit and relax while a music therapist plays fun and interactive songs. Furnishings in the playroom include Bertoia Large Diamond Chairs, Sally Versatile Stools and a Maya Lin Table.
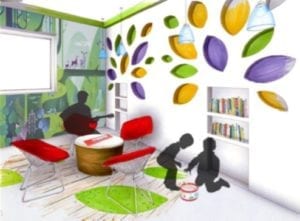
The free little library is a brightly-decorated area that’s tucked into a corner of the playroom, and gives pediatric patients the ability to read during their treatments.
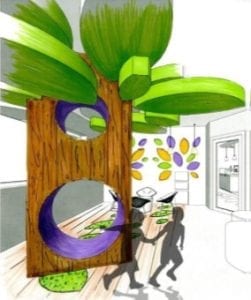
A large reading nook is hollowed out of a “tree,” which is there to encourage the children to read and use their imagination under the leaves and branches.
The nurses station offers parents a direct line of sight into both the private infusion bays and the playroom. This layout allows parents to observe their children without sitting right on top of them. This area is home to an interactive screen that allows patients to virtually travel to other locations without ever leaving the hospital. A custom ceiling keeps this area quiet and peaceful.
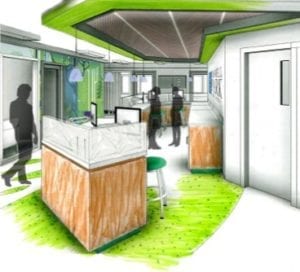
Custom ceilings minimize the noise of the nurses station, where parents and patients alike can relax and unwind.
Infusion bays enable patients receiving treatments to enjoy music by bringing their own headphones and plugging into the jukebox. At times, music therapists will be on hand in the infusion bays to offer an alternative form of support for patients and their caregivers. Each infusion bay room is separated by a pocket door that can be opened to encourage socialization among patients.
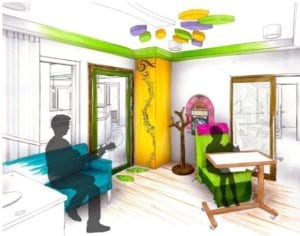
Pictured here is Wesolowski’s proposed design for one of Roswell Park Pediatric Infusion Center’s infusion bay. The design is meant to promote healing and relaxation for all.
Finally, Survivorship. Survivorship is separated into three main rooms: a consultation room, a classroom, and the music room. The entire area is set up like a campfire which resembles the region of the Adirondack Mountains. Children that were patients are encouraged to spend time here to learn about instruments and to reconnect with friends they have met while being treated at Roswell Park.
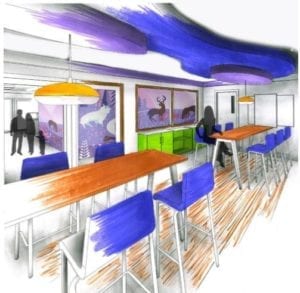
The Survivorship area was modeled after the Adirondack Mountains, and consists of three rooms that encourage children who are no longer receiving treatment to visit Roswell Park.
According to Sandra Reicis, professor of interior design at Villa Maria College, Wesolowski’s work is consistently exceptional. “Jamie is a talented and creative designer,” she said. “Her work is always very thoughtful and client-oriented. This healthcare project was a collaboration with the design team from Roswell Park Cancer Center and Villa faculty. It provides students with a wonderful ‘real world’ design challenge. Kudos to Jamie for her award from the American Society for Interior Designers!”
Wesolowski’s work stood out among the work of students from Buffalo State College, Cazenovia College, Cornell University, Rochester Institute of Technology, Sage College, Syracuse University and Villa Maria College who are ASID members in good standing and currently enrolled in an interior design university or college program within the NYU/CE chapter region.
To see Wesolowski’s complete project, please click here.
Jamie is the eighth Villa student to win an ASID NYU/CE award; last year, Melanie (Daniels) Biggs design of Atelier Brewery won first place in the same competition. For more information on Villa’s Interior Design program, visit www.villa.edu/academics/academic-programs/interior-design.
